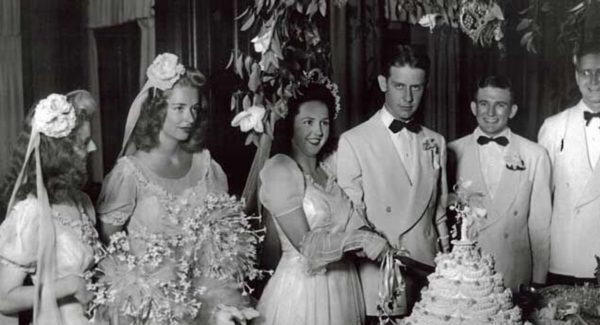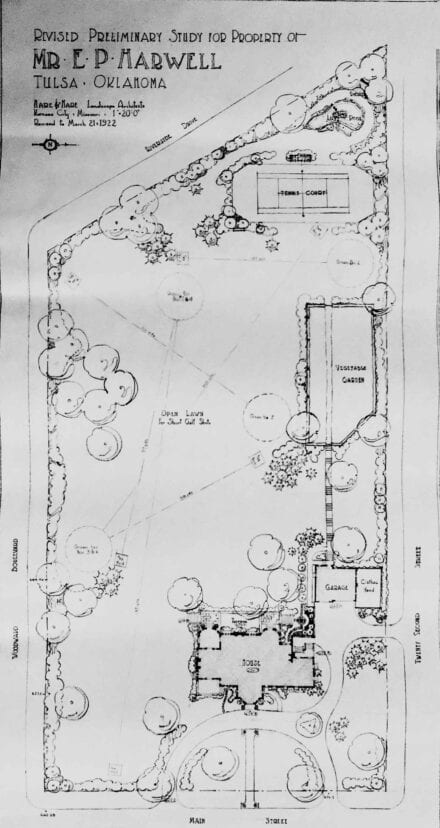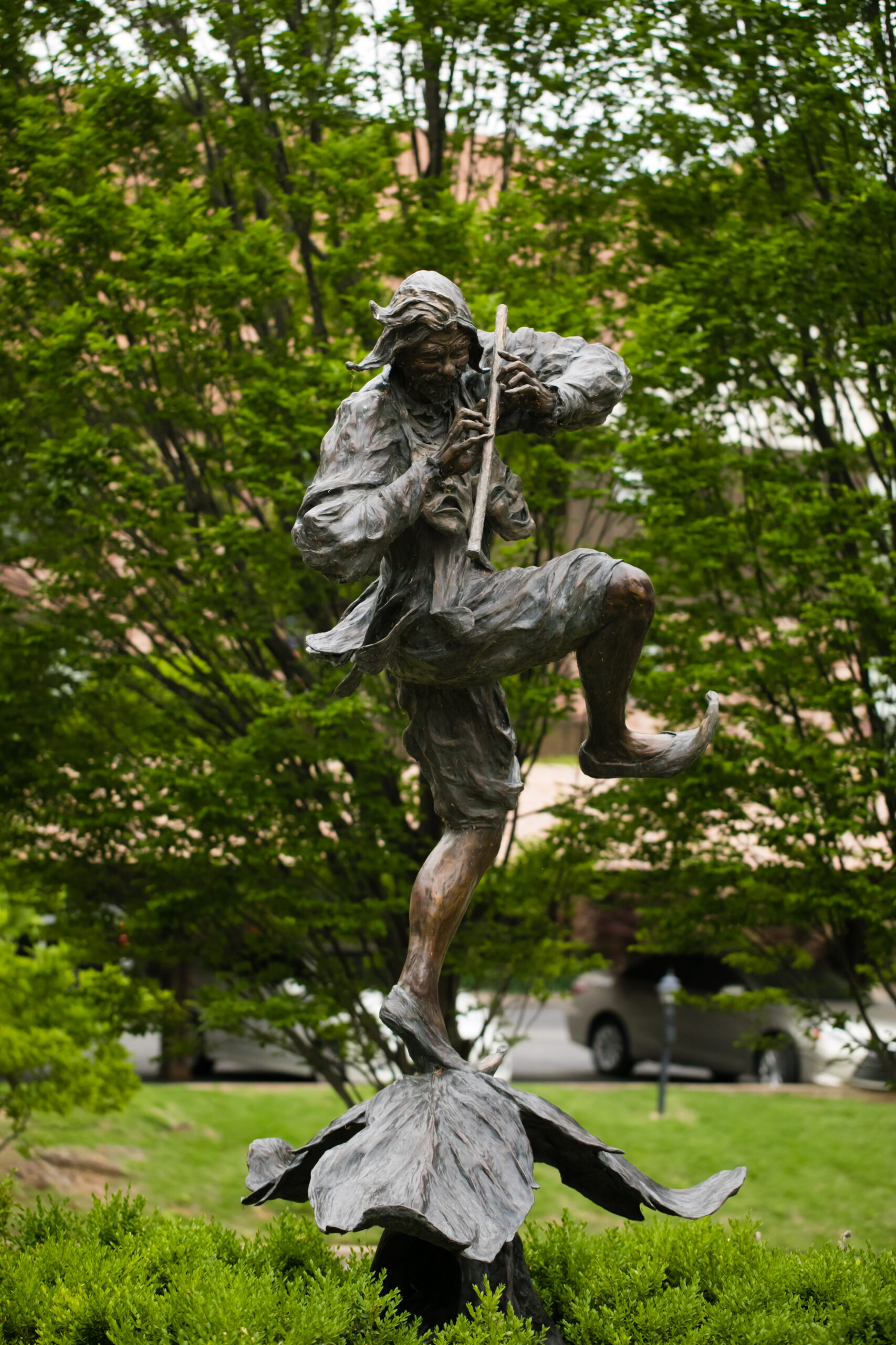Experience
UNIQUELY TULSA
Nestled between downtown Tulsa and the Gathering Place, Harwelden Mansion offers a luxury retreat for those looking to be in the heart of the action. Our spacious common areas, elegantly landscaped gardens, and hotel suites offer tranquility that are conveniently located near award-winning restaurants, upscale shopping, extraordinary parks, world-class museums, and all things uniquely Tulsa.
THE MANSION TODAY
Historic Tours
Historic Tours are a big hit at the mansion. By appointment only, the public can enjoy tours of the mansion, grounds, and carriage house. Guests learn about the Mansion’s history, the Harwell family, architecture, and recent renovations. Staff and volunteer docents lead the tour. For groups or individuals, please email us at info@harweldenmansion.com to learn more!
Our Commitment
- Providing excellence in visitor, guest, and hospitality services.
- Infusing historical context, hospitality, and quality into its customer service, programming, culinary experiences, and tours.
- Recruiting and training a talented, diverse team of staff, interns, and volunteers.
- Ensuring the mansion is sustainable, safe, and accessible to all.
- Continuously listening, learning, and evolving our visitor and client experiences to exceed and anticipate the needs of our guests.
Mansion Floors
MAIN LEVEL
- Harwell Hall (grand entry)
- Grand Salon
- Museum
- Garden Room
- Sun Room
- Garden Room
- Tulsa Blue Nook
- Dining Room
- Catering Kitchen
SECOND FLOOR
- Primrose Suite
- Dogwood Suite (ADA compliant bedroom)
- Redbud Suite
- Lilac Suite
- Ice Suite (ice machine, beverage station, continental breakfast)
THIRD FLOOR
- Riverside Veranda
- Corporate Offices
CARRIAGE HOUSE
- Sycamore Suite (1st level, 2 bedrooms, 1.5 bath)
- Magnolia Suite (2nd level, 2 bedrooms, 1 bath)
BASEMENT
- Club Room (board room)
- Green Room (sitting room)
- Mary's Chamber (bridal suite)
- Earl's Chamber (groom's suite)
FEATURED IN







Wedding of Margo Harwell at Harwelden, 1942
History
On a rolling hill just south of downtown and north of The Gathering Place is one of Tulsa’s most distinguished and finest examples of English Tudor-Collegiate Gothic architecture. Built in 1923 by wealthy oilman, Earl Harwell and his wife Mary, the four-story 15,000-square-foot mansion, carriage house and gardens occupy a full city block.
The Harwells spared no expense as they used the finest craftsmen and superior materials that were available in the world to achieve the exceptional quality desired. Designed by the Kansas City architectural firm, Wight and Wight; Long Construction, also of Kansas City, constructed the mansion. Long was also the builder of the world-famous Philbrook Museum Villa 4 years later.
The mansion’s name “Harwelden” is a Welsh word meaning “place from which the Harwells came” and will forever honor the founding couple that was one of the early settlers of Tulsa when it changed from a small frontier town to a boomtown with the discovery of oil in 1901 at Red Fork, a small community across from Harwelden Mansion and the Arkansas River.
The Harwells were substantial donors to The University of Tulsa, the Tulsa Boys Home (founder) and The First Presbyterian Church. During construction, when Mr. Harwell was touring the site, a passerby asked him who was building such a large house. Harwell replied, with his dry sense of humor, “Oh, some old fool with more money than sense.”
Architecture
Although the mansion has undergone remodeling over the years, it is relatively as it was in 1923 with a 2018 – 2020 renovation that followed best practices in historic renovation standards and honored the mansion’s beautiful origins.
The exterior massing of Harwelden is a classic tripartite with the one-story north wing and a two-story south wing and a roof terrace accessed from the third floor. The center block, which faces east, is symmetrical, unusual in residential Tudor architecture. The west elevation includes a slate paver terrace bordered by a handsome brick stone capped railing looking out to the Arkansas River. The roof is one of Tulsa’s first slate tile examples, individually numbered. The exterior walls are wire-textured dark red brick with massive limestone brick molds at doors and windows and limestone quoins at building corners. Gables have limestone capped parapets and limestone finials.
The oak plank front door is tucked below a massive projecting bay window which includes a frieze of heraldic carved limestone panels. Upon entering the gothic vestibule into the two-story foyer, a chevron-patterned entry meets high ceilings and white oak, quarter-sawn hardwood floors. Original light fixtures, rewired and restored, are seen throughout the mansion. An oak stair and upper landing railing with barley twist balusters, primrose carvings, and large newel posts continue the Tudor theme.
First-floor windows at the main rooms are leaded glass with stained glass panels showing off the family’s coat of arms and the repeated primrose icon. Second and third-floor windows are double-hung, divided light, wood.
The carriage house doors were changed back to the original look during the most recent renovation, with dark wood paneling, custom ironwork, and amber glass windows emulating the front door.
Today, the mansion’s private owner is dedicated to honoring the stunning architecture, the historical significance, and the Harwell family.


Bronze Sculpture
The stunning bronze sculpture adorning the front lawn of the Harwelden Mansion depicts a minstrel playing a flute and dancing upon a flower. The Artist is Rosalind Cook, a nationally-renowned sculpture artist with work in various galleries, public spaces, hospitals, libraries, parks, and corporate headquarters all over the United States.
Ms. Cook has described the statue like this, “the minstrel’s flute represents music, that the comedy and tragedy masks that hang from his neck represent theater, that his high- stepping stance represents a dance and that the historical significance of the minstrel as a purveyor and preserver of art touches on the humanities.” The sculpture is 10 feet tall in total. The minstrel is 7 feet tall, dancing on a 3-foot tall flower.
The Harwelden Team has nicknamed the sculpture “Jethro” after the flute-playing band, Jethro Tull.

